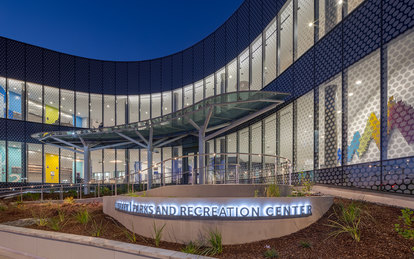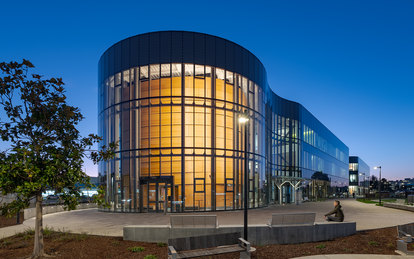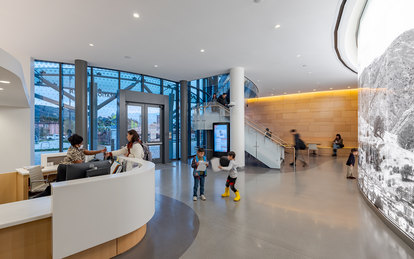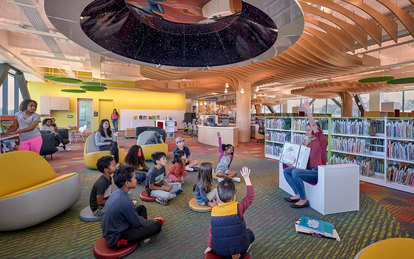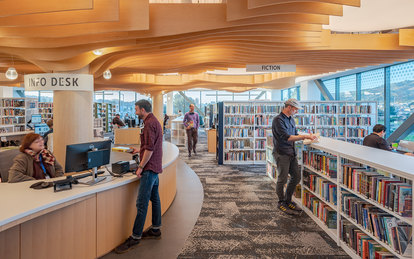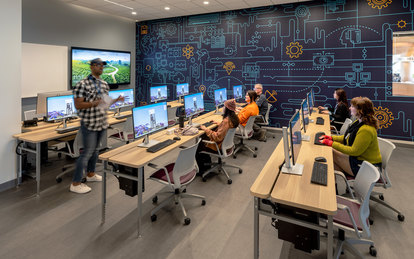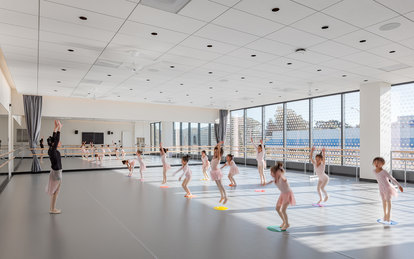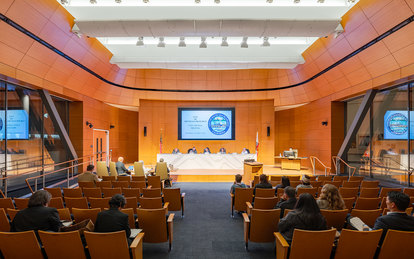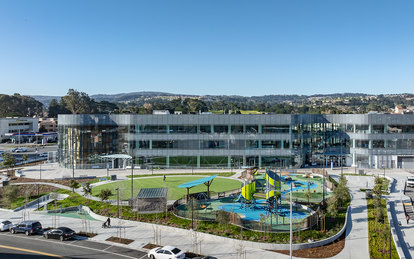City of South San Francisco Community Civic Campus
In a vibrant community where several diverse neighborhoods converge, the city affirms its commitment to the area with a hub of public resources specifically targeted to serve its residents.
Client
City of South San Francisco, California
Location
South San Francisco, California
Markets/Services
Architecture, Government, Landscape Architecture, Public & Civic, Workplace
From livestock to steel, to the birthplace of biotechnology, South San Francisco continues to be an enterprising hive of economic vitality while preserving the values of a tight-knit community. A ½-cent sales tax adopted in 2015 allows the city to build on this legacy with a multi-phase urban design project that will enhance city services, accommodate expected growth, and bring new resources to its residents.
Reflecting extensive community outreach and needs identified by residents, the Community Civic Campus reflects the desires and dreams for a center of learning and recreation. It creates a core of multi-function public facilities, bringing together public safety, civic functions, learning, and health and wellness programs—a “better together” approach to serving the community.
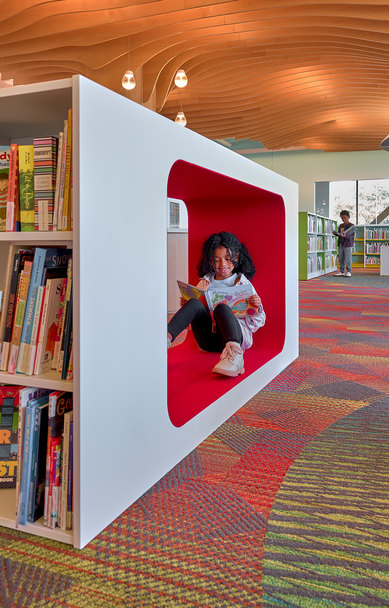
The planned campus includes four key components: a library, council chambers and parks/recreation center; a police station and emergency dispatch center; a fire station; and a 1.3-acre community park. Located near transit routes, multi-modal trails, and the main thoroughfare of El Camino Real, the campus is an accessible and welcoming beacon of civic engagement.
A community-driven design process has been key to the project’s momentum. The design team partnered with South San Francisco city staff to hold more than 50 community events, including several focus groups that strategically targeted diverse demographics and interests within the community to ensure all voices were heard. Over three years of outreach, the team distilled South San Francisco’s core values and developed goals for the project: promoting civic pride, encouraging health and wellness, educating the next generation, and serving as a model of sustainability.
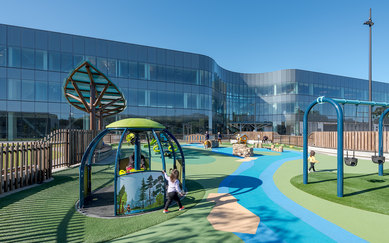
A new police station is the first phase, a modern, sophisticated facility with streamlined operations, and a 911 call center to increase emergency response The project’s second phase is the 80,000-square-foot shared civic building that creates a modern and iconic building to accommodate - the library, parks and recreation programs, classrooms for art and dance, public event spaces, and the city council chambers that can also serve as a theater venue.
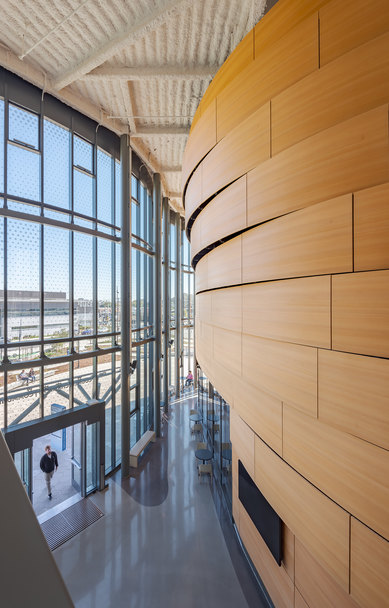
The transparent glass enclosure undulates in response to program variation along the building length, sweeping around the council chambers and “pinching” the lobby. The glass includes a delicate ceramic frit pattern responding to varied solar heat gain and spatial viewpoints from within the building. The enclosure also contains actuated windows that ensure occupant thermal comfort in the naturally ventilated pre-function space that surrounds the chambers. A much-needed community park extends between the two buildings, featuring a playground for infants to 12 years old, synthetic turf field, and native pollinator garden, that provide inclusive and accessible open space for all ages and abilities.
Much of the site was a brownfield, with steep grade changes and the additional constraints of high-voltage utilities and the BART tunnel below. The site plan worked within these constraints to create a sustainable and resilient campus comprising high-performance building envelopes on-site stormwater treatment, and extensive native plantings that reduce heat islands, sequester carbon, and support biodiversity. The campus is accessible by BART, Sam Trans bus, local shuttle service and bicycles, and completes a gap in the Centennial Way multi-modal trail. Uniting several neighborhoods with convenient transportation and welcomed public resources, the Community Civic Campus has emerged as South San Francisco’s reimagined town square.
