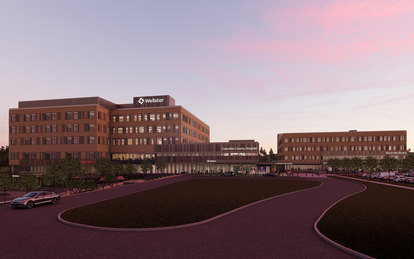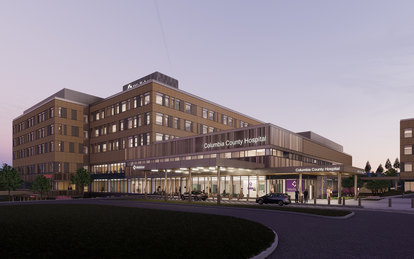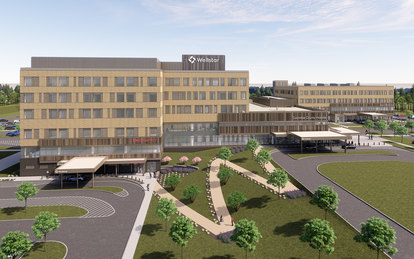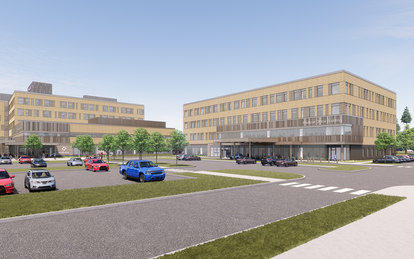Wellstar Columbia County Medical Center
As the former Augusta University Health prepares to expand beyond its academic campus for the first time, this medical campus plan optimizes county budget dollars while bringing quality healthcare to a growing region.
Client
Wellstar Health System
Location
Grovetown, Georgia
Markets/Services
Health, Academic Medicine, Acute Care, Ambulatory Care, Emergency Medicine
Augusta University Health, now part of Wellstar Health System, provides primary through tertiary care at the AU Medical Center, a 520-bed teaching hospital on the Augusta University campus in northeast Georgia. In collaboration with neighboring Columbia County, plans were made to develop a second medical campus 15 miles away in a rapidly growing part of the metro area that lacked advanced medical care.
The new Wellstar Columbia County Medical Center includes a 100-bed hospital with Level II trauma care, an adjacent medical office building, and room for additional expansion on a 22-acre wooded site along the I-20 corridor between Augusta and Atlanta. The plan represents a shift in culture: accustomed to operating as part of a large, integrated academic institution, it would now be providing clinical education and patient care at a smaller scale in a standalone setting. The team worked closely with the client to devise new internal processes to deliver care, using virtual and augmented reality tools to help fine-tune the operational model and design in concert.
SmithGroup provided full design and fit-out for the five-story hospital, which includes an Emergency Department with critical care and trauma rooms, 19 exam rooms, six operating rooms, interventional radiology and cardiac catheterization, in- and outpatient imaging suites, pharmacies, dining, and a central utility plant. Medical/surgical patient rooms are grouped in pods, with a nursing station for every four rooms providing clear sightlines to patients. On-stage and off-stage circulation and glass-walled team rooms between nurse stations provide collaboration and teaching space for caregivers while minimizing disruptions.
The overall design feels transparent and inviting for staff, patients, and their families. A glass-enclosed main concourse aids in wayfinding and brings daylight into public areas like the lobby, dining hall, and spiritual/meditation center. Taking advantage of the sloped site, sterile processing and other support services, traditionally tucked away below grade, now have the benefit of daylight.
The adjacent medical office building is sited with its own entrance and parking while sharing a plaza and easy pedestrian connectivity with the hospital. The architecture of both buildings reflects the Augusta region’s traditional brick vernacular, accented with more contemporary metal and glass entry points and public areas.
One of the client's primary goals was to create a wellness-focused campus that was connected to and would draw in the surrounding community. The design team preserved the extensive woodlands and a creek running through the site, creating a small park on the west edge of the campus as an asset for the community. Walking trails will be added, inviting visitors and the public to enjoy the outdoors, promoting healthy habits, and creating a green space for community events.



