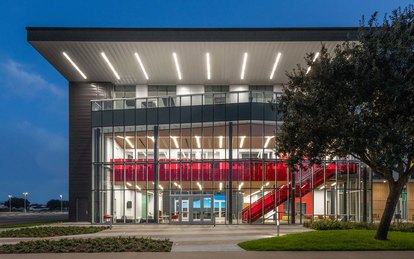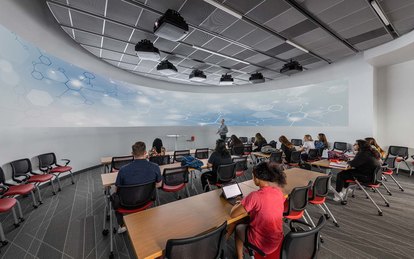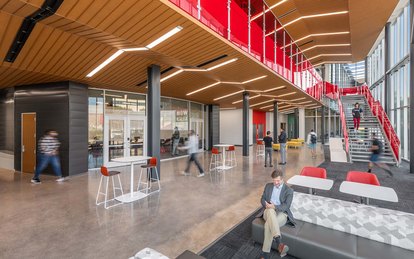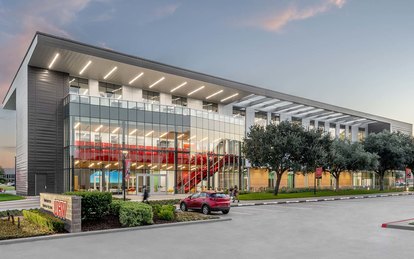University of Houston–Victoria STEM Building
Designed to consolidate and elevate the University of Houston–Victoria’s STEM programs, this distinctive academic building also elevates the University’s physical presence, creating an appealing collegiate atmosphere and strengthening its identity throughout the region.
Client
University of Houston-Victoria
Location
Victoria, Texas
Markets/Services
Architecture, Higher Education, STEM (Science, Technology, Engineering, Math)
Size
63,000 GSF
With an approximate enrollment of 4,000 students, the University of Houston–Victoria (UHV) is the smallest of the four University of Houston campuses. With a goal of growing its enrollment by 20% over the next decade, the University embarked on a capital improvement campaign focused on the addition of new academic facilities. Central to the campaign, the STEM building—now named University South—would expand both the capabilities and reputation of its science, technology, engineering and math programs.
The campus, a collection of buildings with a parking court at its core, lacked cohesion and a sense of place. The lack of physical presence also impacted UHV’s image beyond its campus. By raising its visibility, the institution could develop a stronger connection with the greater Victoria community and forge relationships with local industry partners.
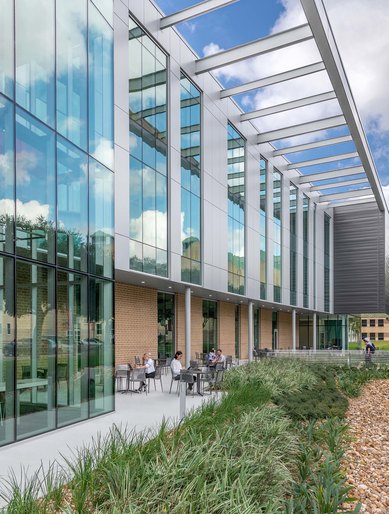
University South deftly addresses all these issues. Its scale and striking design create a highly visible landmark along a busy arterial at the south entrance to campus.
The structure works with existing buildings to enclose the current parking area, creating a central campus court that anchors the growing campus. In the future, the court can be transformed into a traditional landscaped quad. The project also ameliorates perennial flooding problems on campus. Stormwater management systems with integrated rain gardens add visual interest and can be used as teaching and research study areas for the science disciplines.
The new building consolidates existing STEM-related facilities and faculty, previously dispersed around campus, into one cross-disciplinary environment with technology-rich learning spaces and labs. The core of the second and third floors include specialized labs for robotics, motion capture, virtual reality, chemistry, biology and more. Central support for the labs runs along an exterior wall, allowing for clean, efficient operations and providing a quiet research zone with lab stations and benches for faculty.
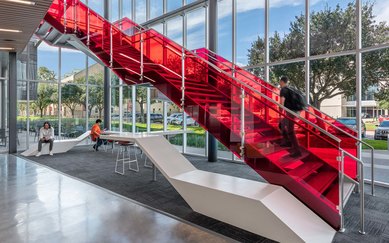
The two-story main lobby guides visitors into the community wing, designed for outreach efforts with local organizations, high school students and industry partners. It features an immersive visualization theater with a 210-degree screen and an adjacent “super flex” 120-seat room for events. It will undoubtedly open more eyes to the high-quality education and research taking place on campus.
UHV already serves an important role in providing affordable, accessible education to students in its region. With the bold visibility of the new STEM Building and a more inspiring collegiate campus, new generations of students will be drawn to realize their potential there.
