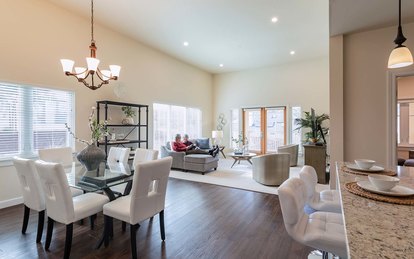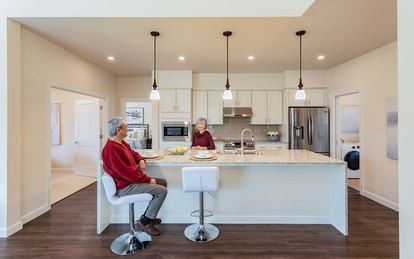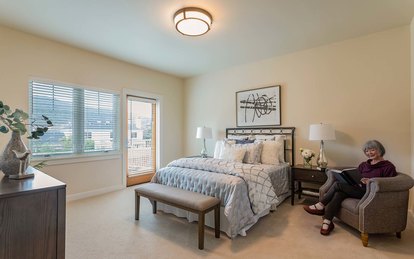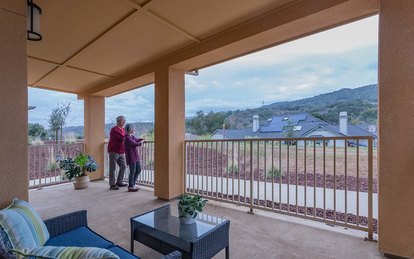The Forum at Rancho San Antonio
Sensitive expansions and upgrades provide enhanced services and amenities to this resident-owned senior living community while retaining the beautiful setting and character of its Bay Area campus.
Client
The Forum
Location
Cupertino, California
Markets/Services
Architecture, Health, Interiors, Senior Living
Situated in the Northern California foothills adjacent to a 4,000-acre open space preserve, The Forum at Rancho San Antonio brings upscale resort-like amenities to a senior living community. Owned by its residents, The Forum embarked on a plan to add services and expand its array of amenities for its residents, ensuring that the community retain its top-tier living environment.
Guided by a master plan developed by SmithGroup and The Forum’s residents committee, the expansion bolsters The Forum’s high-end position in the marketplace with a new memory care facility, an expansion and renovations to its skilled nursing facility, upgrades to its shared living and dining amenities, and 23 new independent living villas. The additional villas were a cornerstone of the master plan, expanding the resident population and providing additional funds for the plan’s other components.
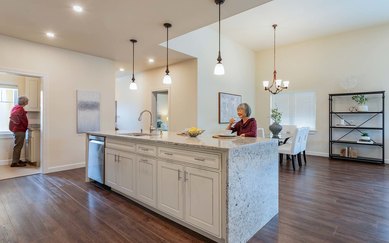
Understanding that The Forum’s idyllic setting is key to the community’s identity, the team took exceptional care in designing and siting the buildings to fit thoughtfully into the hilly, wooded landscape. Instead of computer renderings, hand-drawn watercolors became an important tool working with residents to share design ideas and obtain feedback.
Careful coordination between the architecture, civil engineering and landscape team members allowed for the addition of a 38,675 square-foot memory care facility, more housing density and new access roads, while protecting and continuing the campus story. Might want more information on specifics here—how? The new buildings complement the existing Mediterranean vernacular, retain much of the oak canopy, and capitalize on The Forum’s exemplary views.
Not only does the master plan bring state-of-the-art nursing and memory care services to The Forum, it also brings enjoyable new lifestyle amenities to residents. Renovations to the dining facilities provide a greater variety of dining experiences, with more seating, menu choices and venues, including an expanded outdoor dining area that takes advantage of The Forum’s desirable climate and views. With the master plan’s many upgrades, residents have new ways to enjoy their living environment and assurance that the value of their investment is well protected.
